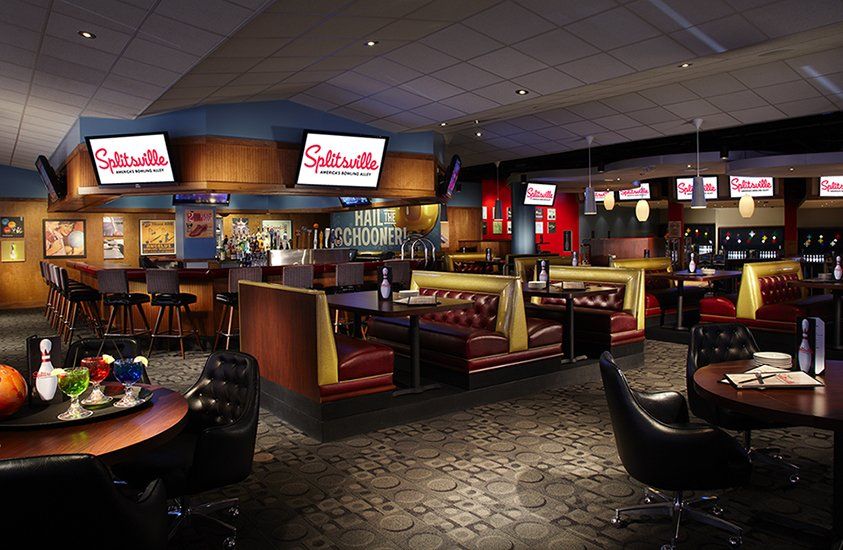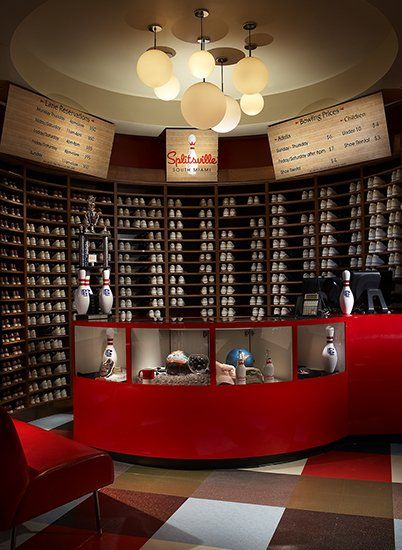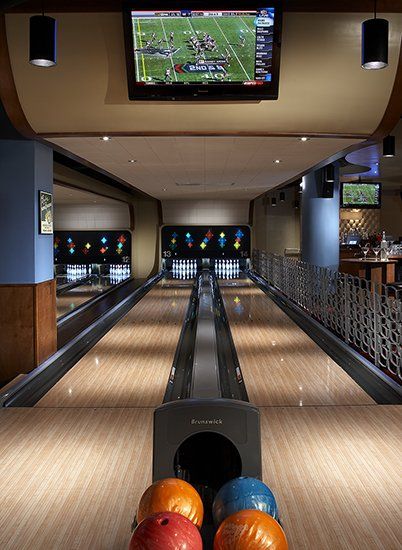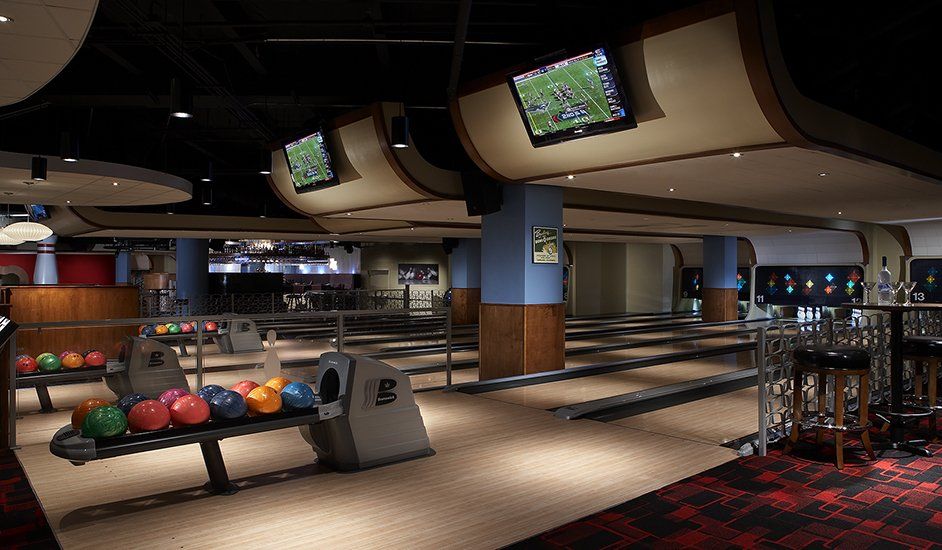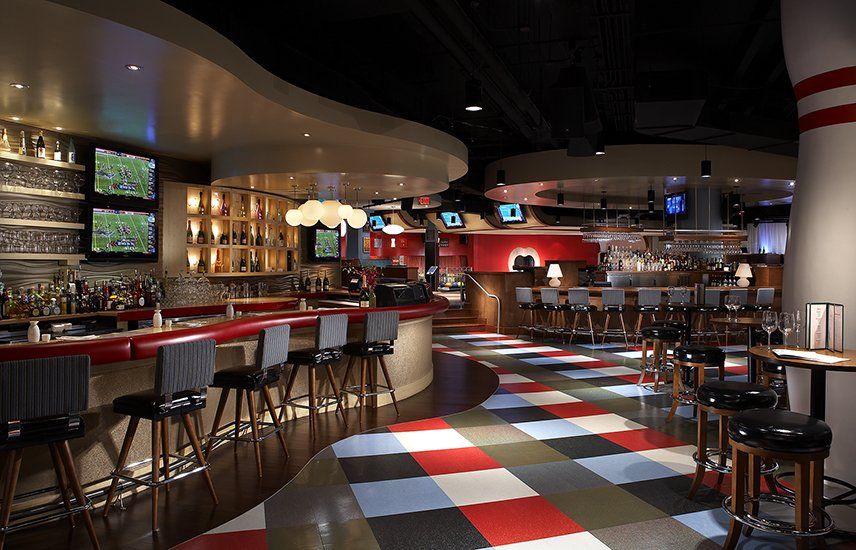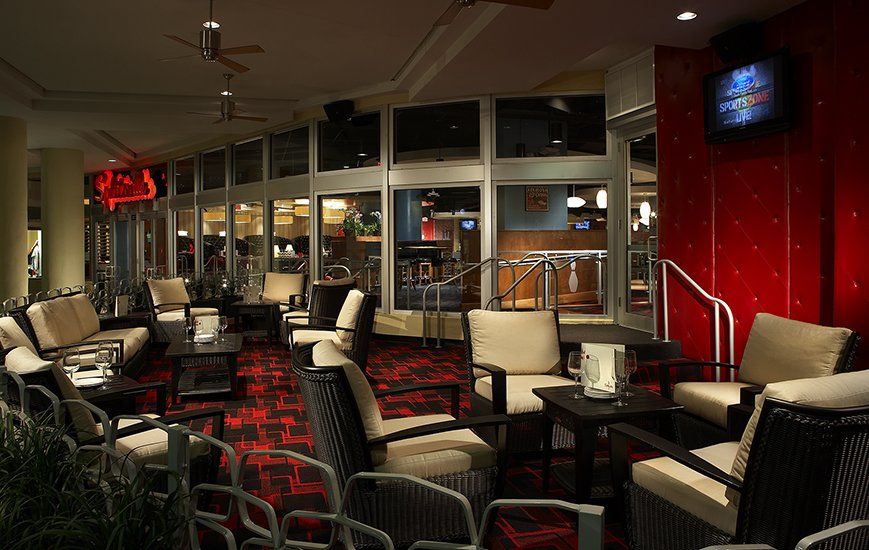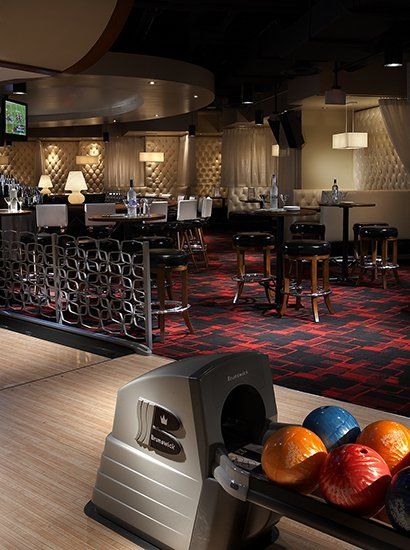Splitsville
In 2013, members of The Gravity Company were hired to design the Splitsville Orlando location. At 40,000 square feet, this two story building demonstrates TGC team’s design talent and expertise. The overall space evokes a retro-inspired mid-century vibe with floor-to-ceiling windows bringing in lots of natural light. This location boasts an expansive outdoor patio, two gigantic state-of-the-art kitchens, and 20 bowling lanes interspersed throughout various sections.

“At 40,000 square feet, this two story building demonstrates TGC team’s design talent and expertise.”
Project highlights
Splitsville explains that our innovative layout design changed “the concept of a mullet-style approach to a bowling alley” meaning lanes in the front and “party” in the back, and instead “creates zones and areas that make the massive 40,000-square-foot, two-story, new space feel more inclusive and less overwhelming.”
